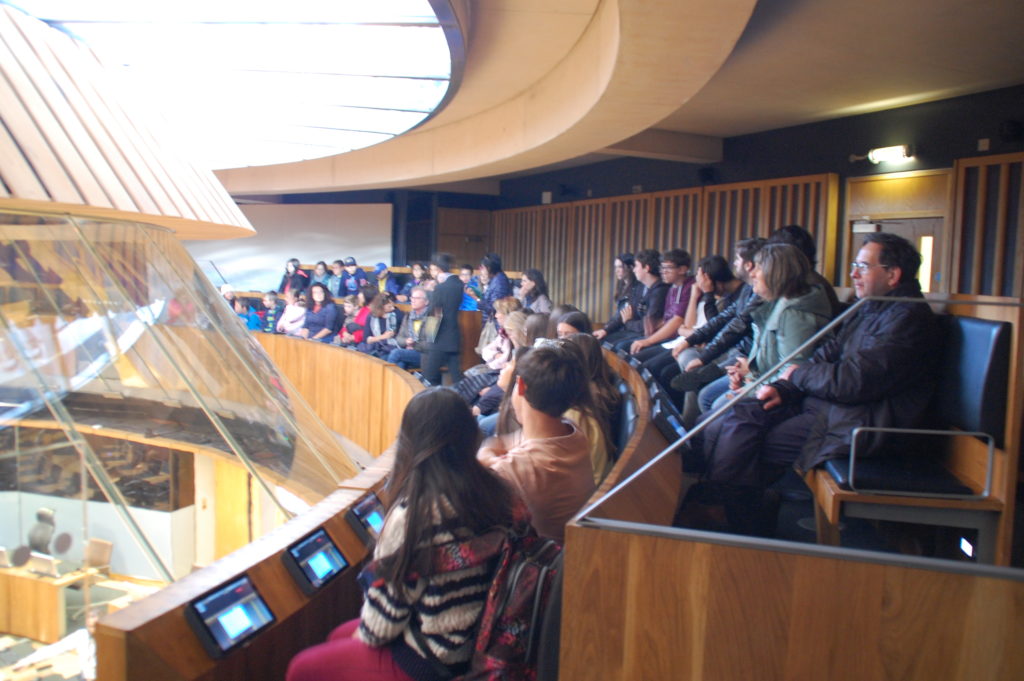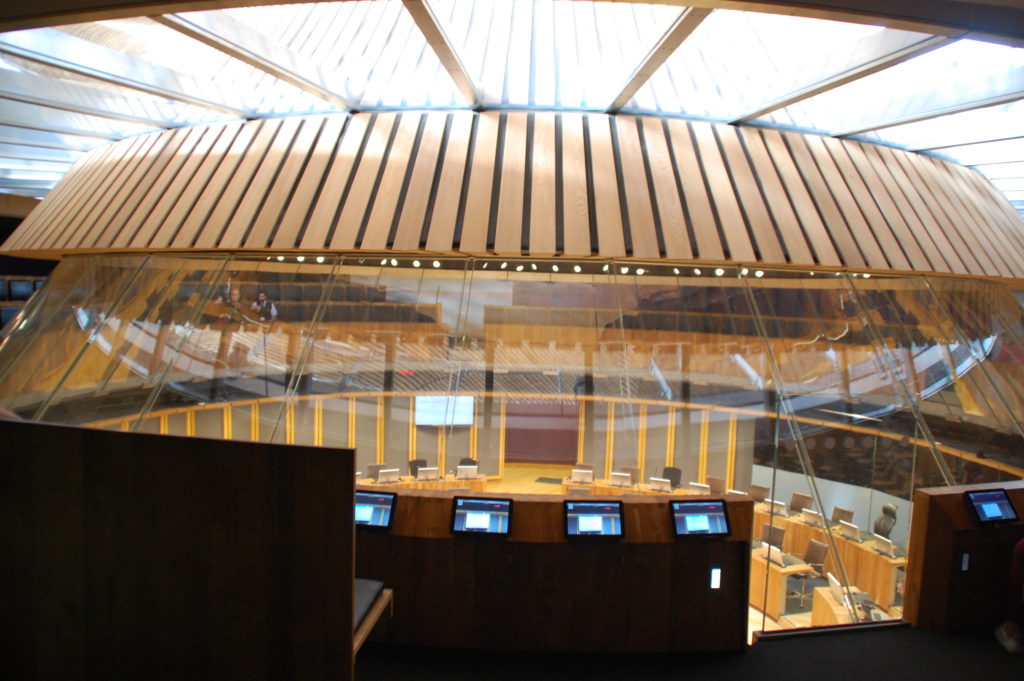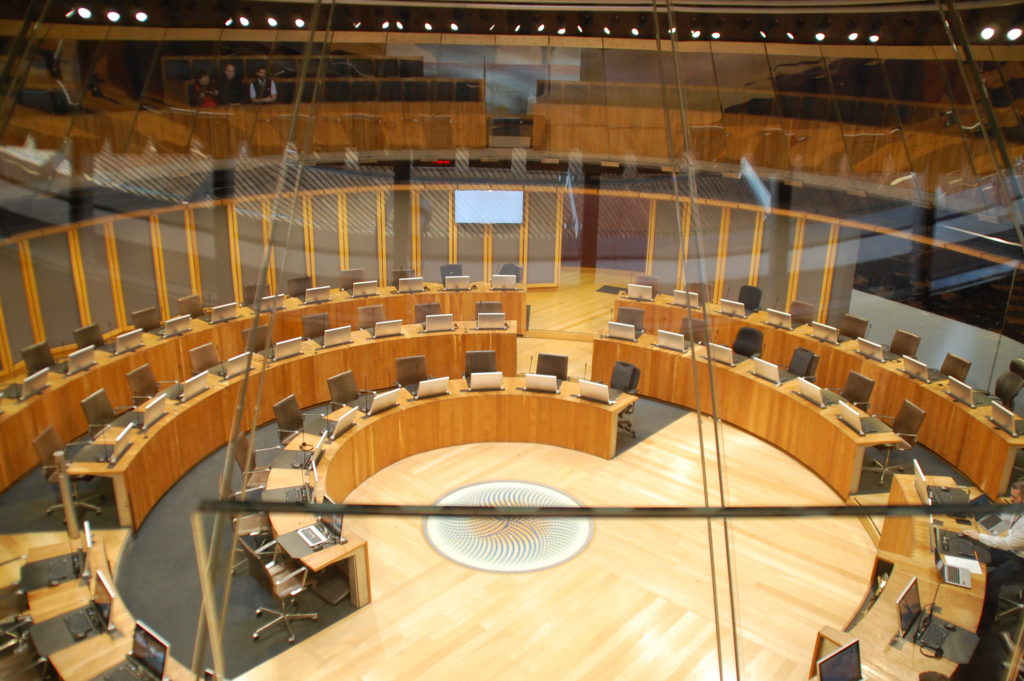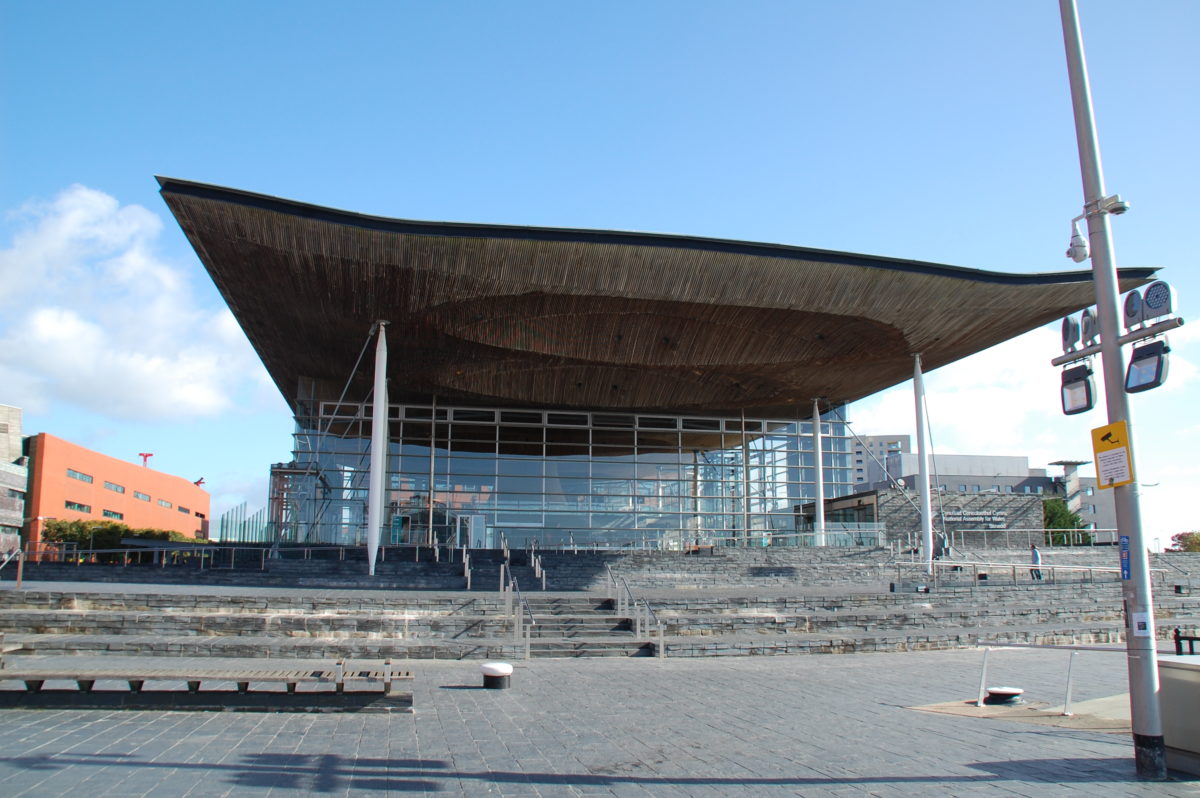During the mobility in Wales in the United Kingdom, the teachers and pupils involved in the “Erasmus + G.R.E.E.N. in Europe” project had the opportunity to visit the recent seat of the National Assembly of Wales.

The visit highlighted many good practices in the field of sustainable development.

Subjects of the Sustainibility: 9-11-16-17
The National Assembly for Wales has held an international competition. From a shortlist of six architects, Richard Rogers Partnership, were chosen. The jury described with a view to the future of Wales.
The design of the building is a minimum of 100 years of lifespan, and that, if possible, Welsh materials be used.
Richard Rogers Partnership employed in the design of the National Assembly for Wales. The building would be a transparent envelope, looking outwards to Cardiff Bay and beyond; making visible the inner workings of the assembly and encouraging public participation in the democratic process.
The idea of openness is exemplified with the slate clad plinth stepping up from the water and cut away to allow the daylight to penetrate the administrative spaces below, thus enabling visual connection between the electorate and elected . A lightweight, gently undulating roof shelters both internal and external spaces, extending downwards to encapsulate the chamber. The roof is pierced by the wind coil that rises above the debating chamber at the center of the building.
The Main Hall and the Debating Chamber form the internal, a spatial representation of the electorate and the principle of the key focus in the design process. The reception area is arranged on two levels. A glimpse of a glass of glass and a glass of glass and a glimpse of glass.
The Debating Chamber, a large circular space at the heart of the building. The interior of the bell is finished in concentric, satin-finished aluminum rings. Surmounting these, a glazed lantern allows diffused daylight into the chamber. The view from the public view gallery above.
The exterior areas around the National Assembly form a cohesive new open public space Cardiff. The landscape of Cardiff. Low slate terrace walls define a series of terraces.
The National Assembly for Wales exemplifies high environmental standards and has been awarded to BREEAM rating of Excellent.
Virtually all areas of the building are naturally ventilated. A conical mirror suspended under the wind cowl has been installed to reflect daylight from low altitude. Roof lights and customized roof ventilators serving the committee rooms / offices reflect low-level winter daylight into the space, assisting daylight penetration
A biomass boiler – processing both wood chips and pellets – provides high grade heating to heat emitters. Water usage is minimized through the application of appropriate fixtures and fittings and the use of potable mains water. The ground source heat pump system provides cooling for mixed systems and technical computer suites and low-grade heat, which is required for the under-floor heating system.




